| Trygve.Com > Images > Welcome to the treehouse! | Translate this page:
|
|
|
|
Because of the interior courtyard, the basic topology is more like a series of rings, one on each floor, with two sets of staircases to connect them. Some of the turns of the walls and placement of rooms left a few open interior sections that were never finished but instead were simply sealed off. I'm still working on opening up some of those long-neglected areas and making them accessible, at least through hidden panels and passageways. With the hallways and rooms designed around this system of interconnected rings rather than a simple linear branching structure has turned out to be especially useful when it's been used as a filming location, because the equipment and crew can freely fill up and block one approach to a scene without cutting off access from other directions for the cast and crew. |
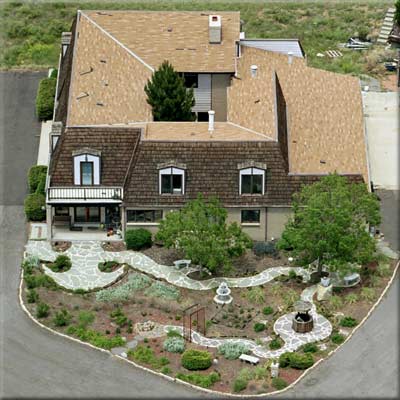
|
|
Here's a part of the south gardens in the fall. |
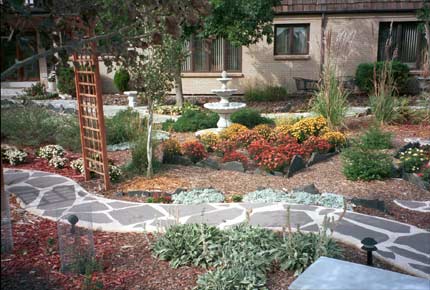
|
They always
look a little different, sometimes week by week, as different plants
come in and out of bloom.
|
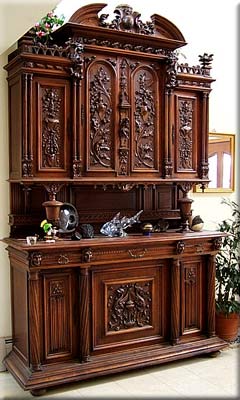
|
This is the big credenza in the entryway. It's hard to find much
furniture these days with any really good carved gryphons and
dragons and that sort of thing. This piece is part of a set from
mid-nineteenth century Paris.
These days lighter finishes and woods like oak and pine are probably more generally in style, but I tend to use a lot more close-grained hardwoods like walnut, rosewood, cherry, and mahogany in darker finishes. I can get away with that a little easier here at least in part because there are so many windows, so the house doesn't get too oppressive despite the strong "Addams Family" influence on my decorating tastes. |
| Kermit the Gargoyle here...yes, even Kermit has his dark side, as you can see in this picture where he's casting what I'm pretty sure is one of the most terrifying shadows ever cast by a cuddly, plush amphibian. |
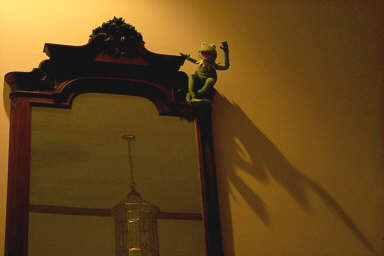
|
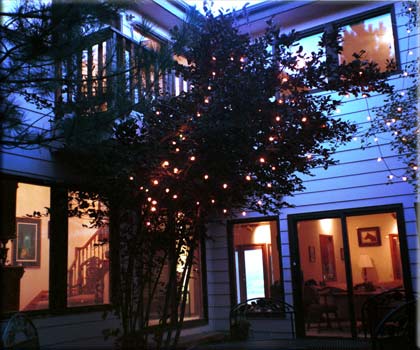
|
Several years ago, I strung white Christmas lights across a few of the trees in the interior courtyard. I'd done it for a Christmas party, but I decided that they were nice enough looking that I've left them up ever since. |
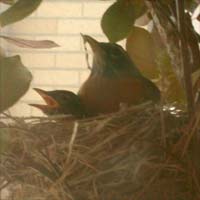 |
In the warmer months of the year, there will be two or three sets of bird families who will built nests in the courtyard and raise their young there. Obviously, it's a safe and predator-free place to build your nest--except for being safe from prying eyes, since there are mirrors all around. One drawback from a baby bird's perspective is that learning to fly is an added challenge when you have to be able to gain two stories in altitude before you can get anywhere. The whole learning process usually takes about four days to a week from the time the chicks finally dare each other to be the first to jump out of the nest. It's a bit like bird slapstick for a while, but eventually they build up the strength to make it out on their own. |
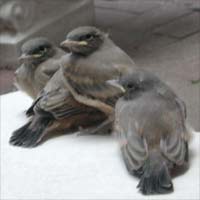 |
| This chair usually lives by the bottom of the front staircase. It's a pretty nifty chair; the carving is quite detailed and elaborate and it's got goat feet, which is an unusual feature in furniture these days, at least in most places where I shop. |
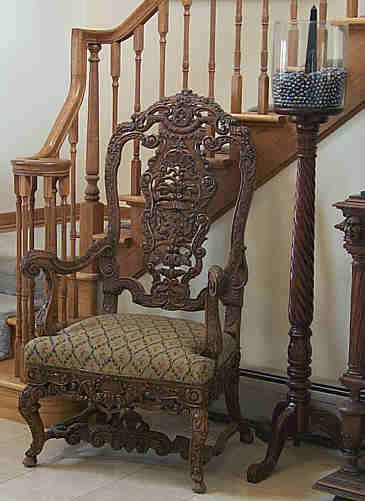
|
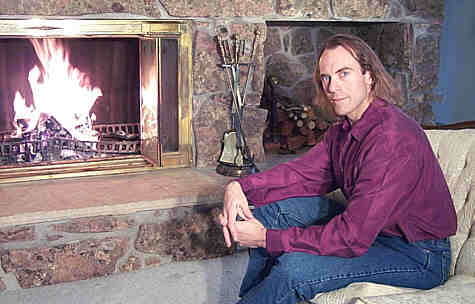
|
Besides being just far enough from the city to be outside any of the various city and local tax districts, Denver's ban on woodburning fireplaces doesn't extend out to my part of the woods. Originally, there were three fireplaces here, but the one in the dining area was a freestanding fireplace that was just not well placed and really not very useable. So, a few years back, I removed that one and it's now in one of the outbuildings over at the Bowles property, where I actually do have a lot of really big trees (and firewood from where they've been pruned), and it only had one fireplace before. |
|
About half the furniture I have dates from before 1900, so it's often hard to identify the manufacturer (or craftsman, since a lot was hand-carved back then). My tastes can make decorating a little more challenging, since the furniture I like tends to be large and heavy. A lot of the newer pieces are Henredon, Drexel, or Kling, and you probably know those aren't light. |
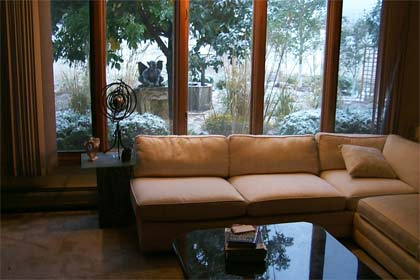 |
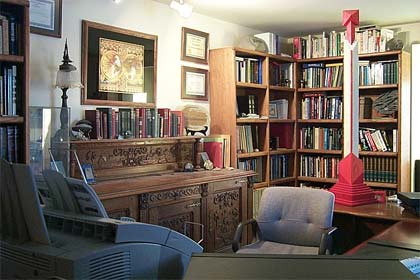 |
I figure that hauling heavy pieces of furniture around is just another form of exercise; I bet the neighbors thing it's weird sometimes, because some of the furniture is hard to move through some of the doorways and hallways, so, particularly with couches, I've ended up taking them out one door, walking around the house carrying a couch over my head, and going in another door. Though 90% of the bookcases are oak; it's remarkably hard to find antique bookcases and pretty much impossible to find matching antique bookcases, so for some things you have to compromise, especially considering the sheer number of bookcases I have around here. |
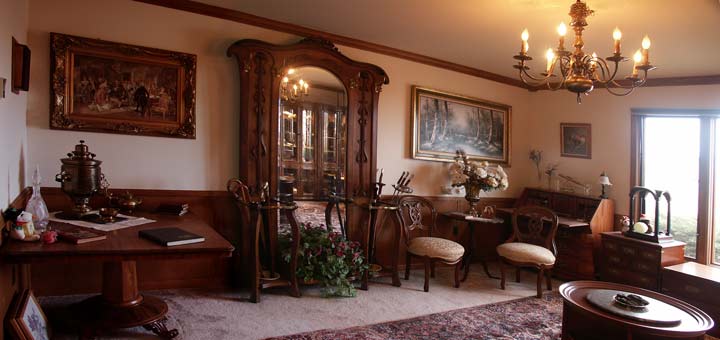
I suppose every house has a room that's always kept tidy and not really used all that much. Mine is "the parlor." Originally, it was meant to be the dining room, but I thought it really wasn't big enough, so I set up the dining area in a larger, more open (though less formal) area. The other side of this room is entirely covered with floor-to-ceiling display cabinets, some of which you can see in the mirror.
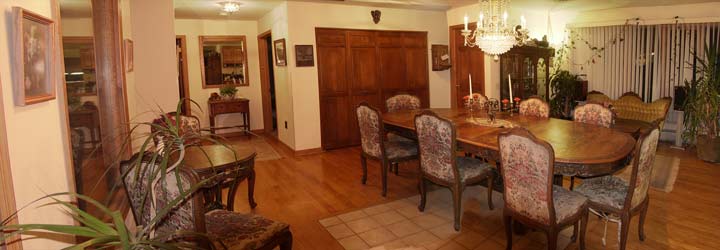
Originally, the area that's now the kitchen dining area had a freestanding fireplace in the middle, which took a large space and made it challenging to use it for anything. So I took out the fireplace (which still leaves me with two, so I don't need to feel fireplace-deprived), opening up the whole L-shaped space, which now has room for a 10-seat dining room table and a loveseat with a coffee table. The dining room table has an iron worm gear mechanism to adjust the size when you're adding and removing leaves; it's operated by a large hand crank that inserts into one of the decorations at the end of the table.
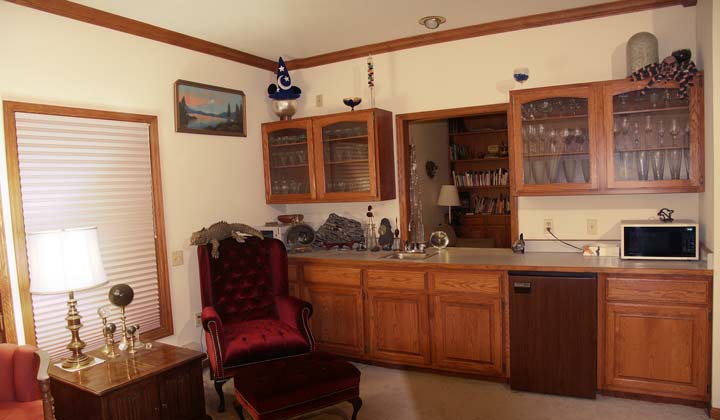
The wet bar has a hole in the wall leading to the next room, which can come in handy when entertaining.
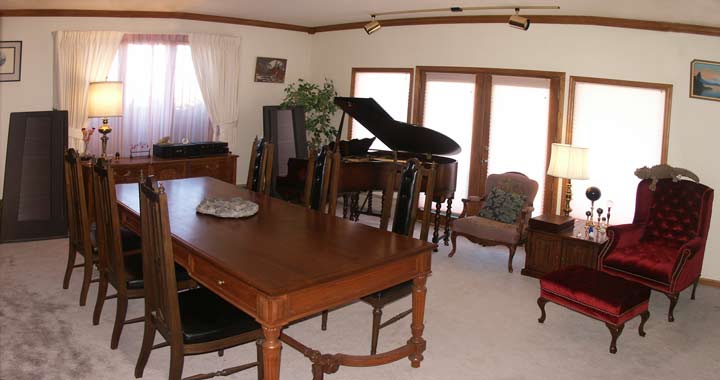
Across from the wet bar is the grand piano, so maybe I should call it a piano bar. (Can't call it the "wet piano bar," though. I think only John Cage would have had one of those.)

The sun room, with its tile floor and large windows, originally had the problem that it was too hard sounding, but I managed to tame the room acoustics by hanging a carpet on one wall. I've had fish in the past, but not right now, so I've got a monitor set up in the tank that can run a fishtank screensaver when necessary.
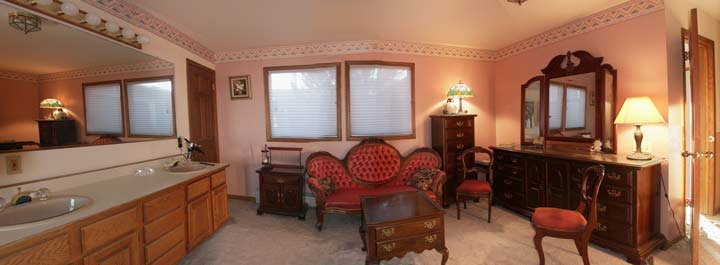
The dressing room has two large walk-in closets and most of the Kling set. The armoire--which you can't see in this shot because it's one of the pieces behind the camera--is one piece and doesn't come apart. Since it's made of inch-and-a-half thick solid cherry, that was a fun one to move. The set also includes a seven-drawer cabinet that actually has seven drawers (why they still call them seven-drawer cabinets even though these days they almost always have four drawers remains a mystery).
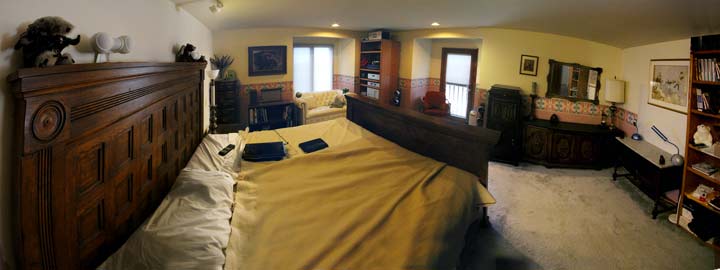
Back around the larger walk-in closet from the dressing room is the bedroom. It has more oak than the dressing room area, a surround system with all Gallo speakers, and the dor to the main balcony on the south (about 12x40 feet).
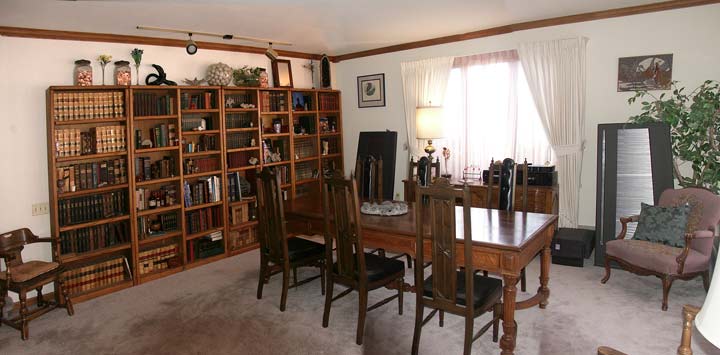
One end of the house has higher ceilings than the rest, so in the main hallway that goes all the way around the house and back to where it started, there are two little stairways where the floor drops down. The high-ceilinged end has the study, the living room, and the conference room (shown above). The bookcases in this room are where I keep most of the antique books (and others not-so-antique, but nice looking).
The conference room stereo has the smaller pair of Apogee speakers (Duettas), a White Audio 250 amplifier, and a Monarchy Audio combined DAC and preamp.
|
The music room has one of the more serious stereos at the treehouse, including
the larger pair of Apogee speakers (Divas). The
Divas used to be Apogee's flagship model and I still like
them better than the various hybrid models they made later. They
aren't great if you're hoping for chest-squeezing bass, but I'm not
very much into huge amounts of bass most of the time and if I am, I'll
wander down to where the IRS betas with their eight 12" servo-controlled
subwoofers are set up. The IRS betas will certainly do some subwoofing,
but for my tastes that kind of sound works better in the theater anyway.
The Rowland Consummate (the three-box preamp at about knee level) comes with a remote that's well-suited to being used as a blunt instrument in case you ever need to defend yourself from an assailant and adjust the volume at the same time. A couple of the EAD remotes I have are similarly weighty, though at least these are all remotes you can still hold easily in one hand, unlike the remote for the CD transport for this stereo, which is almost as big as a keyboard. High-end audio tends to get silly sometimes, but that's part of its charm too. |
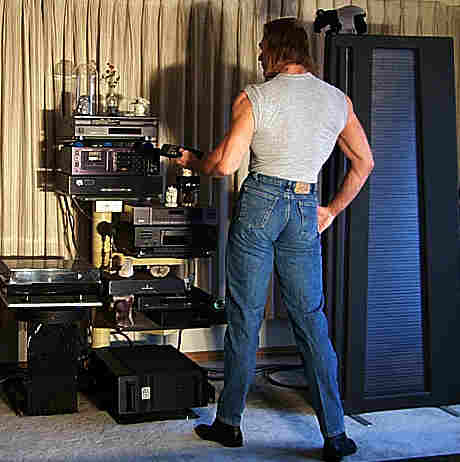
|
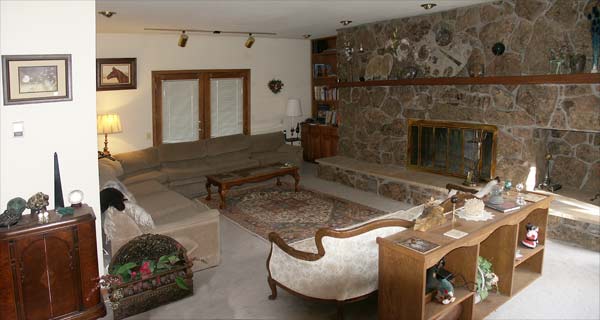
The living room has one wall made of moss rock with an extra-large fireplace. I keep thinking that one day I'll replace the old sectional couch in here, but I've never found anything that was just right for the space, and so the old sectional lives on in the living room.
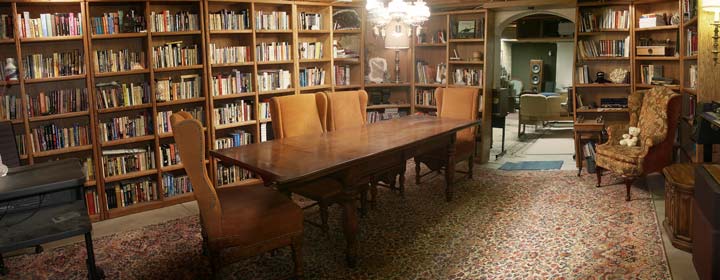
One of these days I really will get around to finishing the basement. But for now, I cheated--in the library, for example, I just covered the framing with bookcases. Seemed like a rasonable idea to me, and I can move the walls around a lot easier this way if I suddenly get the urge to. Lots of unfinished business down here: I also set up my Korg 01/W keyboard down here, which I haven't been practicing on enough lately.
|
There's an out-of-the-way corner of the house, down one hallway, past a jog, and down another hallway that has a room I've called the study. There's a separate entrance to the outside next to it and, besides what you see here, it's got a fireplace and a couple of large couches. It's a nice enough room, but if it had been combined with the adjacent hallways, it would have made a great "mother-in-law" apartment. Even a single guy like me can use one of those occasionally. I think the architect's intent was to make it a professional office, but for the moment I just have some miscellaneous furniture, old lab equipment, and the encyclopedias I grew up with in there. |
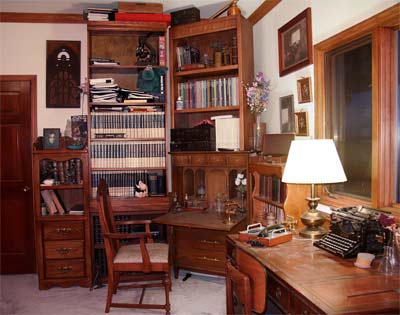 |
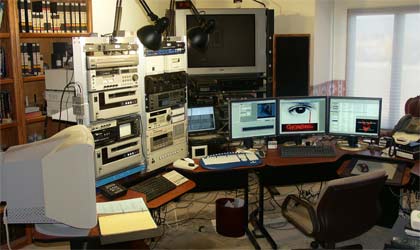 |
The IRS Beta panels are set up at the moment in "Edit Room A" upstairs, which has the computers I use for graphics, video editing, and DVD authoring and duplication. The current incarnation of the main video editing machine features a pair of 2.66GHz water-cooled Xeons, 2GB of memory, and a 2 Terabyte drive array running off a Broadcom BC4852 64-bit/133MHz PCI-X SATA RAID controller. The three display panels I'm using right now are Dell 2001fp LCD monitors, which are the best of their type that I've seen so far. |
|
Speaking of the Infinity IRS Betas, here's how they look down in the theater. The Beta subs are powered by a Bryston 4B amp; the rest of the speakers down here are Genesis (Arnie Nudell's company after Infinity) 8300s, powered by a couple of Aragon 4004mkII amps. |
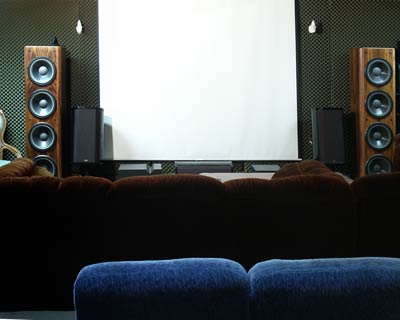 |
Practically everybody seems to think I need to get "movie theater"-style seats instead of couches for the theater. I really have no idea why: couches are more comfortable, anyway, and if it's just me, why should I have to worry about fitting in between some hard armrests instead of sprawling any way I want to? |
|
There are actually three rows of couches; with the lower, softer ones in the front, I can still have a lot of people over and not have the front row blocking the view of the rows behind. The home theater equipment is a miscellaneous hodgepodge of mismatched components, just like everything else around here, but at least I can handle a wide variety of formats: DVD, Laserdisk, VHS, BetaSP, BetaMAX, 8mm, even U-matic, though I haven't had any use for the U-matic decks in a long time and they're on another shelf, not shown in this picture. |
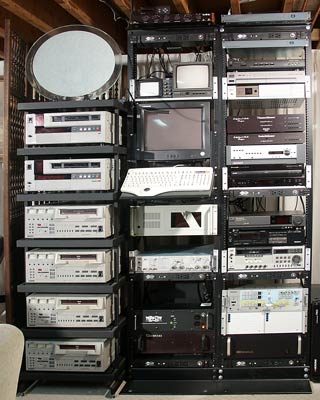
|
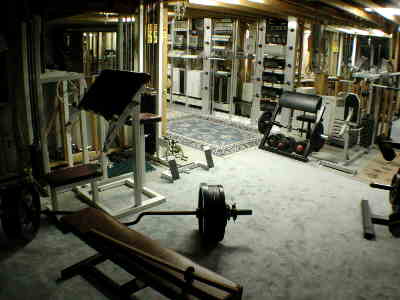 |
Besides the theater and the library, the basement also houses the gym and server room, which starts out mostly weights on one end and gradually changes over to mostly servers on the other end. |
Which makes sense: both are their own forms of "big iron" and neither lifting weights nor running servers is a particularly quiet activity.
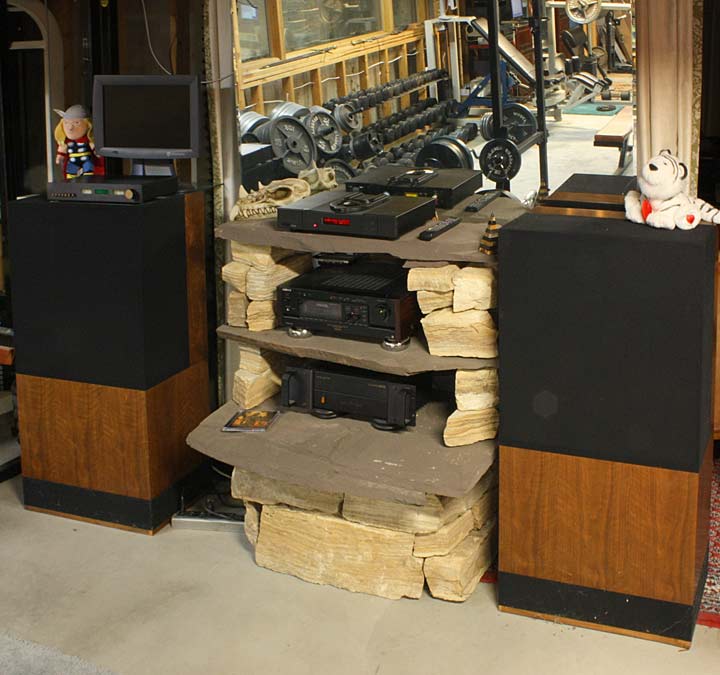
|
With the new fiber lines running from here straight to downtown Denver I'm just a hop (as the photon flies) off of the internet "backbone." In between Nyx Net (the oldest free public access ISP and, at last count, the eighth largest ISP in the area) and 482 (give or take) other domains being served out of the basement, the treehouse servers (32 at the moment) get plenty of use out of all that fiber. |
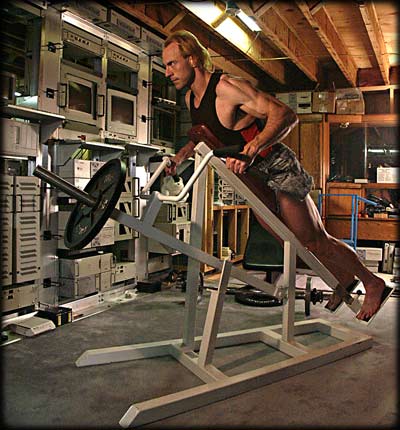
|
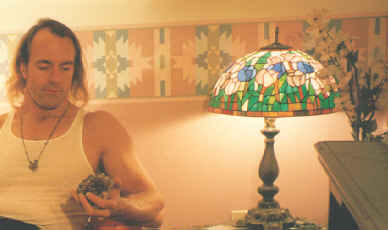
|
Before I bought the house, it had been decorated in southwestern
style, whereas I tend
much more towards various Victorian styles, gothic revival, and
that sort of thing. I still haven't gotten around to replacing
the wallpaper trim in the master suite, but at least the colors go
with the cherry and rosewood furniture I have in there.
I wear this necklace at informal parties a lot; it's an old silver dragon wrapped around a large cut amethyst. The cluster I'm holding is one of the amethyst nodules where the crystals formed around a central core instead of lining a geode like you see most of the time. |
|
Spring comes a little earlier in the courtyard and fall a little later than they do on the outside. It's a popular place for birds to nest and raise their young and sometimes they'll do it right outside (inside? that's an interesting topological question) one of the windows. It's also a pretty safe place to let your pies and other baked goods cool; I've never had the birds bother them and there's no other wildlife to worry about. |
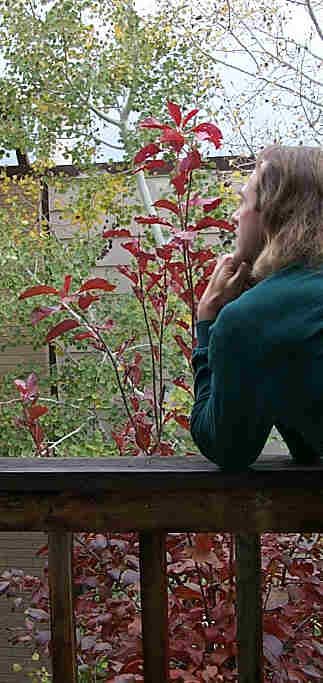
|
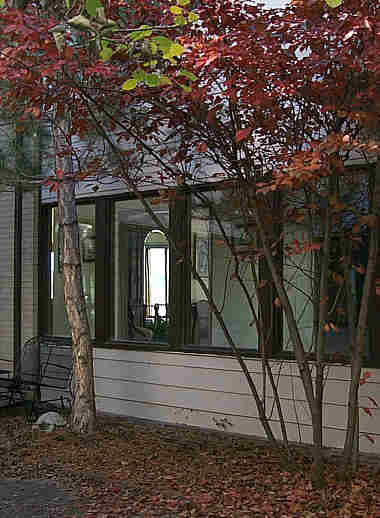
|
But when fall does come in the courtyard, then I actually have to clean up all the leaves, since they're inside the house and the wind won't blow them away. |
|
Since it's "the treehouse" and I'm "the tree by the river," it seems
like there ought to be more trees out here and maybe even a river,
but there's just me. There's no river and there are some trees around
the house and a few more in the central courtyard, but mostly it's
just miles of open field out here with the mountains in the distance.
It's quiet out here; there are probably almost as many horses as cars
and hardly any traffic of either kind most of the time.
It seems like there's a lot more sky and the stars and moon are so much brighter and clearer than in town. It's not so far a drive into town any more, since the suburbs have gotten a lot closer in the last few years, but the city lights and haze have still kept their distance. |
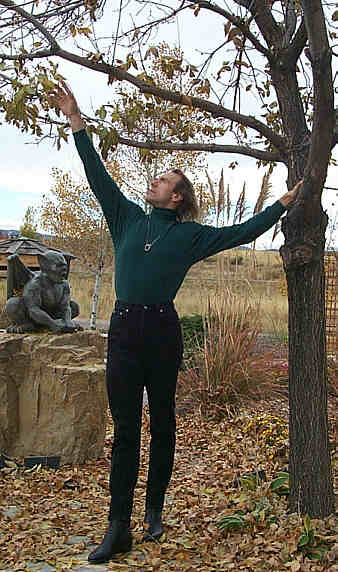
|
There are a few other houses out here, but they're all different styles and designs. The only two that even look alike are the two geodesic domes a mile or so from here. That was the first thing I noticed the very first time I came to this part of the world: none of the houses looked alike and mostly the land had been left the way it had always been; people had just built houses for themselves and barns and sheds for their horses and tools, but nobody turned the land into soulless lawns of uniformly trimmed imported grass or carpeted it in shoulder-to-shoulder identical mass-produced boxes.

Cloudy evening looking out my office window.
|